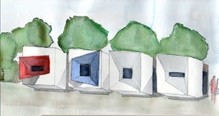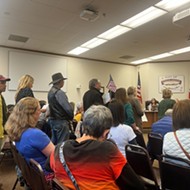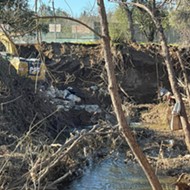The house of next Tuesday
A local architect and contractors want to change the way we build
By Nick Powell[{
"name": "Ad - Medium Rectangle CC01 - 300x250",
"id": "AdMediumRectangleCC01300x250",
"class": "inlineCenter",
"insertPoint": "8",
"component": "2963441",
"requiredCountToDisplay": "12"
},{
"name": "Ad - Medium Rectangle LC01 - 300x250",
"id": "AdMediumRectangleCC01300x250",
"class": "inlineCenter",
"insertPoint": "18",
"component": "2963441",
"requiredCountToDisplay": "22"
},{
"name": "Ad - Medium Rectangle LC09 - 300x250",
"id": "AdMediumRectangleLC09300x250",
"class": "inlineCenter",
"insertPoint": "28",
"component": "3252660",
"requiredCountToDisplay": "32"
}]
Imagine a house that’s impervious to termites and mold; that requires virtually no power to light and heat; that’s weatherproof, soundproof, and fire resistant; and that costs about the same as a traditional wood construct.
Then ask architect Laura Joines and contractor Duane Heil to start building it today.
Joines is a professor of architecture at Cal Poly who also runs Domu Design. In June, she won her fifth award of merit from the local chapter of the American Institute of Architects for her work on four practice rooms for musicians at a high school in Ojai.
“Sustainable design doesn’t mean buying bulky sun panels,” Joines told New Times. “It’s more about finding ways to make the structure work for you.”
Her practice rooms appear strange, with walls that reject familiar perpendicular corners and sections that seem to float. They’re lit with light-emitting diodes—you probably know them as LEDs—and battery-powered light sconces, custom designed by Joines to screw into the wall without wiring.
Most construction materials outgas, releasing small particles into the air, but Joines selected products that don’t, which keeps the air fresh even with limited ventilation. Each room is designed for a specific instrument, with a unique window set deep into the splayed walls.
“We wanted something affordable, and a nice sound-proof window can be $800, which was way too much for us,” Joines explained.
Most sound is lost through windows and doors, but Joines was able to compensate by using a new type of hyper-efficient foam wall, made by infusing the sludge-like leftovers of oil production with air. It’s called Expanded Poly Styrene (EPS), and when it’s reinforced with steel tubing, it creates a lightweight, super-insulated wall that can be cut into any shape.
“With EPS, you’re not limited to 90 degrees,” Joines explained. “We were able to splay the window into the wall in a way that lets the winter sun in, while blocking the summer sun without the need of an expensive overhang.”
The splay also limits sound loss and allows the windows to provide the only necessary heating and cooling for each small building. Joines said that with enough insulation, foresight, and planning, buildings can maintain comfortable temperature levels in most climates using these passive solar techniques instead of heaters and air conditioners.
Arroyo Grande-based Vitruvian Building Systems prefabricated the EPS walls.
“Basically, we make a model on the computer, and the machines carve out an entire wall,” said the company’s president, Duane Heil.
Heil told New Times that Vitruvian can entirely eliminate wood from the construction process with a product that provides structure and insulation in one package. Even without Joines’ methods of passive solar heating, an EPS structure requires just 25 percent of the energy needed to heat a traditional house, he added.
So is the energy-efficient construction of the future catching on? Building inspector Jim Casper said the county has limited experience with it.
“There’s only about a half a dozen of these homes in our jurisdiction, and we haven’t done any studies to verify these claims,” he said.
Still, Casper said the foam is highly rated for insulation and that all buildings require engineering reports to show the materials used can provide sufficient structural support, ensuring that finished EPS buildings are sturdy and safe.
Heil said there were more benefits to EPS construction, too. Siding and texture can be applied directly to the wall—which renders drywall obsolete—and the foam is strong enough to support coat racks and light shelving without studs.
“When you insulate wood materials, they sweat, creating moist air and the perfect conditions for mold and then bugs,” Heil said. “It’s like having a Petri dish in your walls.”
According to Casper, mold and termites are common throughout the county, though not an extreme problem. EPS walls are watertight and non biodegradable, so there’s nothing to feed the pests. Traditional houses begin to degrade as soon as they’re built, but this newer method creates homes that can last for thousands of years, Heil said.
If these houses are so lovable, why don’t we marry them? Or, to put it less like a fifth grader, why aren’t we seeing them popping up everywhere?
Heil blames the novelty factor: “Wood is well known. We’re set up for it as a nation, but we can’t keep doing what we’re doing.”
He added that some people are concerned that this non-degrading material could be a pollution hazard.
Money is also a factor. Dick Willhoit, a home builder with Estrella Associates in Atascadero, has built 30 homes using EPS materials and said the process cost him 12 percent more than what wood would have cost.
“The subcontractors weren’t used to the materials, so it slowed them down,” he explained. “It should have been only a 3 to 4 percent increase. In either case, the consumers don’t realize how superior the product is, and they aren’t willing to pay for it.”
Heil said he only uses domestic steel, which costs much more than imports from China, but he’s still able to remain competitive because of the value of the product and his emphasis on efficiency and recycling materials.
“It’s like cracking heads sometimes, but we train all our guys to reuse everything,” he said. “None of our job sites have a junk pile.” ∆
Intern Nick Powell can be reached through Executive Editor Ryan Miller. Send comments to [email protected].
Latest in News
Readers also liked…
-

Coast Unified teachers upset over new position's salary and qualifications
Oct 20, 2022 -
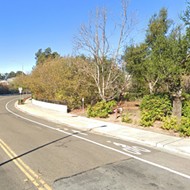
SLO police identify alleged driver who hit and killed couple
Dec 22, 2022 -
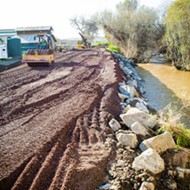
When the levee breaks: Oceano residents, county officials walk a tightrope of regulations to manage Arroyo Grande Creek, which some say led to the levee's failure in January
May 18, 2023

